Four51 Penthouse
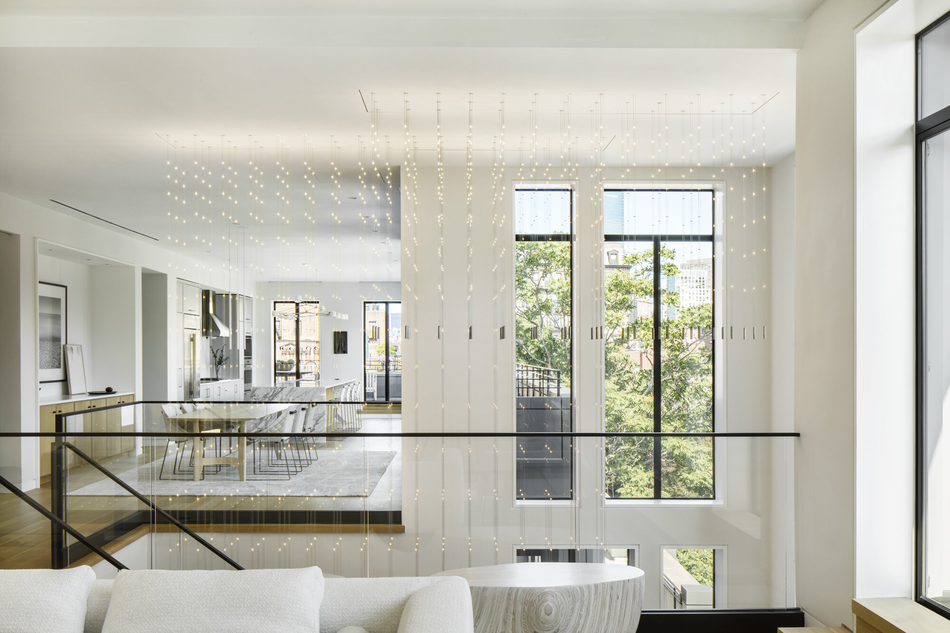
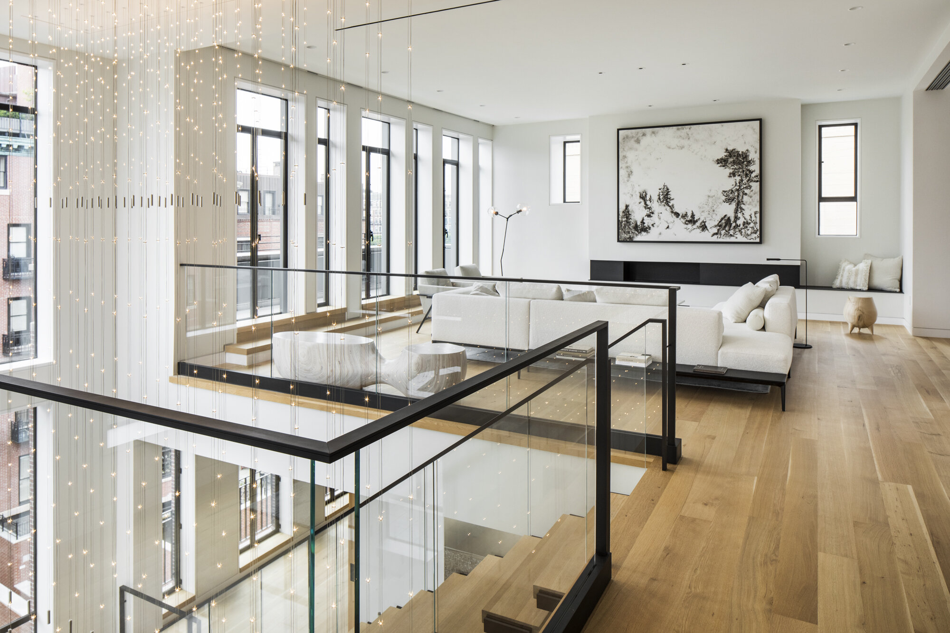
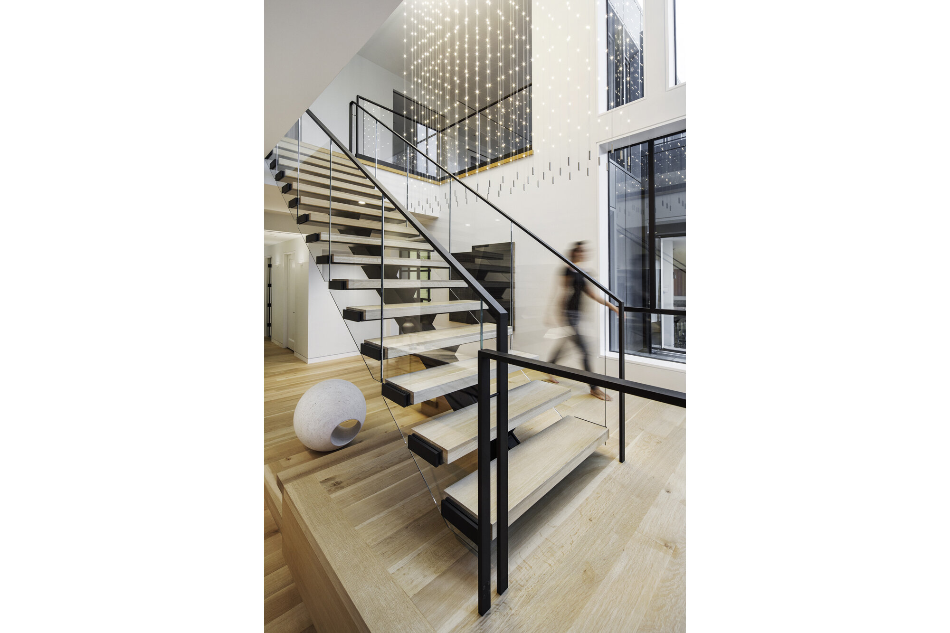
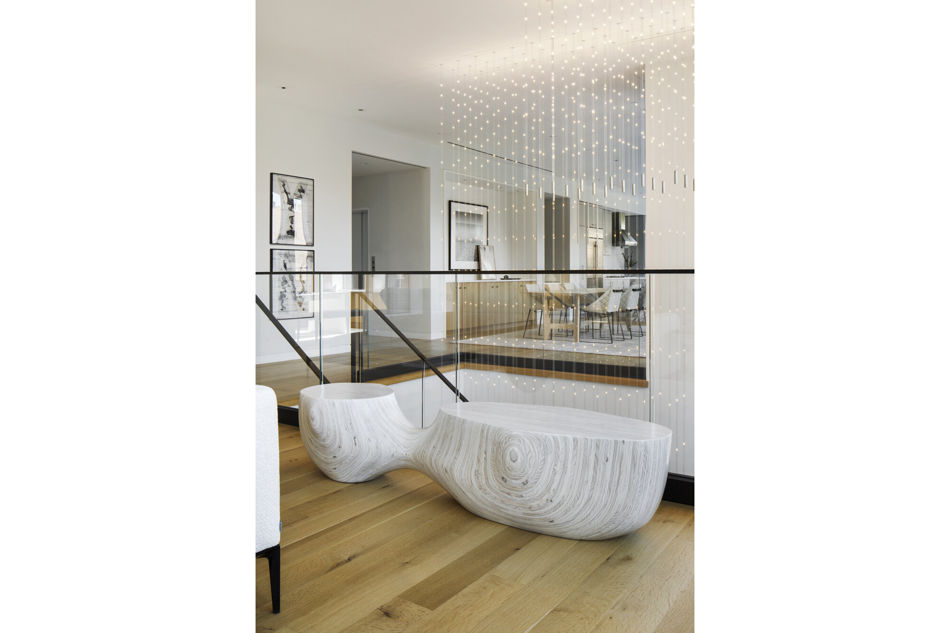
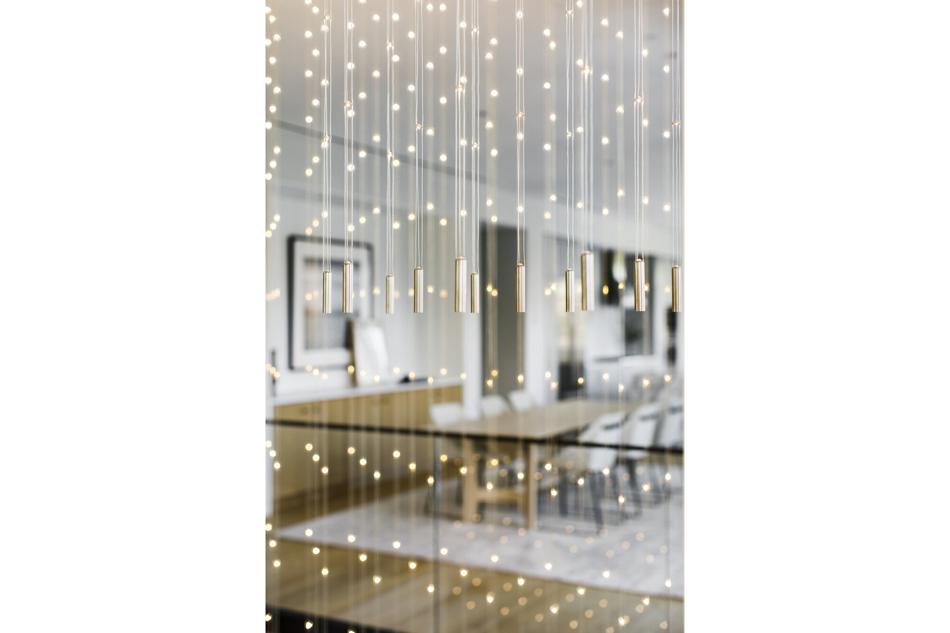
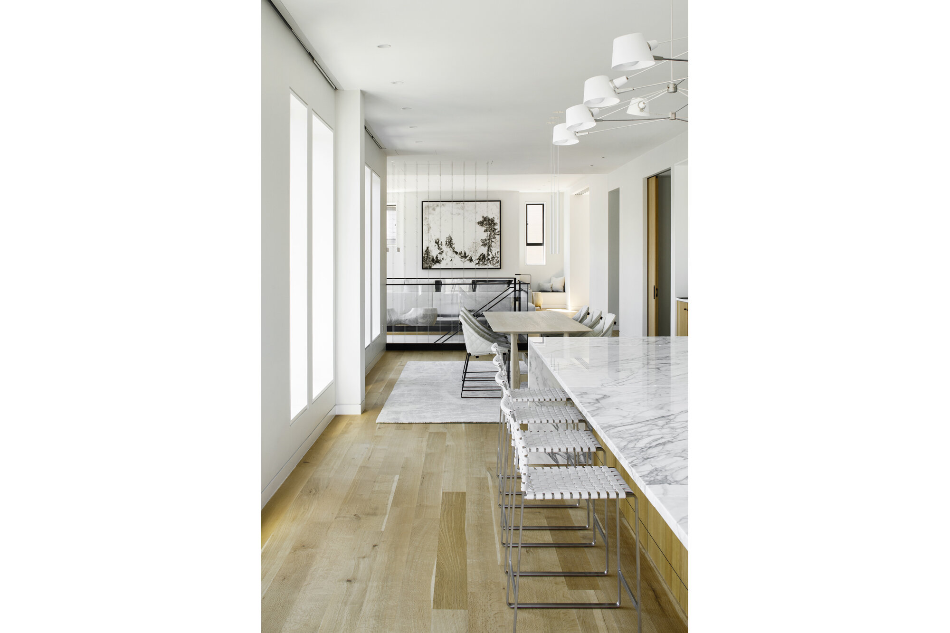
Located in Boston’s historic Back Bay neighborhood, the penthouse at Four51 Marlborough is distinctive in its modern simplicity. Designed by Hacin + Associates, the project is a celebration of American industrial design sand supports the work of emerging artists and craftspeople. The interiors are a curated selection of natural, highly crafted elements that, according to the architects, that honors the client’s desire for a timeless, meditative space while creating “a modern identity amidst the tradition and formality” of the building’s surroundings. Working with the architects, we created the LED chandelier to be an elegant focal point for the unique stairwell while visually connecting the two floors. Hanging above the double-height atrium of the custom-built metal stair, a feature that celebrates the client’s background in developing innovative technology for detailed metal fabrication, the chandelier is an unassuming, high-tech compliment to the humble organic materials and layered natural textiles of the penthouse interiors. Its curtain of light adds an ephemeral quality to the space and to the framed views of Boston’s characteristic red brickwork outside.
“The most striking and central feature [of the penthouse] is the double-height atrium, in which a custom light ‘curtain’ installation hangs over and illuminates a singular staircase made of steel and glass.”
Keshia Badalge, Design Milk
Client: Private Residence
Location: Boston, MA
Size: 13ft x 6ft x 14ft
LED: 987 pixels
Cost: $50,000
Project Status: Completed 2018
Team: Hacin + Associates (Architect), RUSH Design (Fabricator)
Photographer: Bob O’Connor
