Perot Family Headquarters
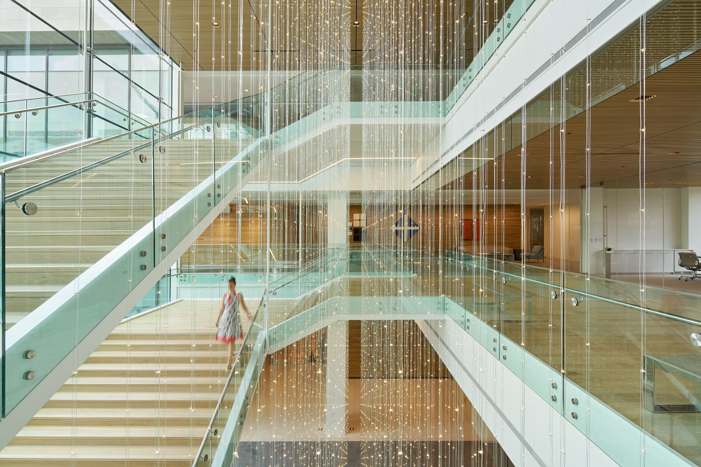
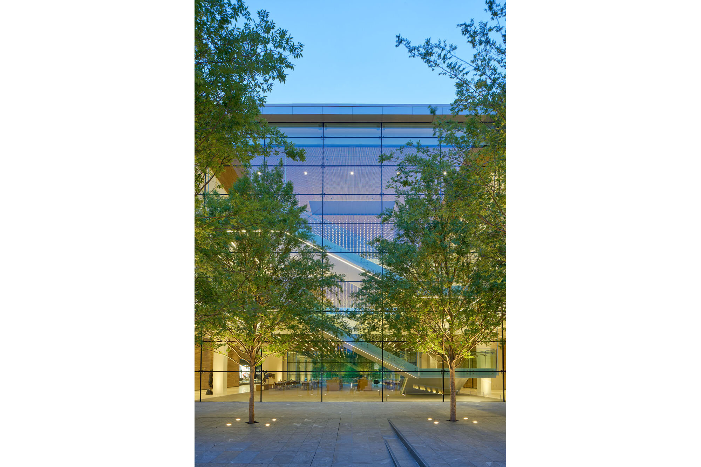
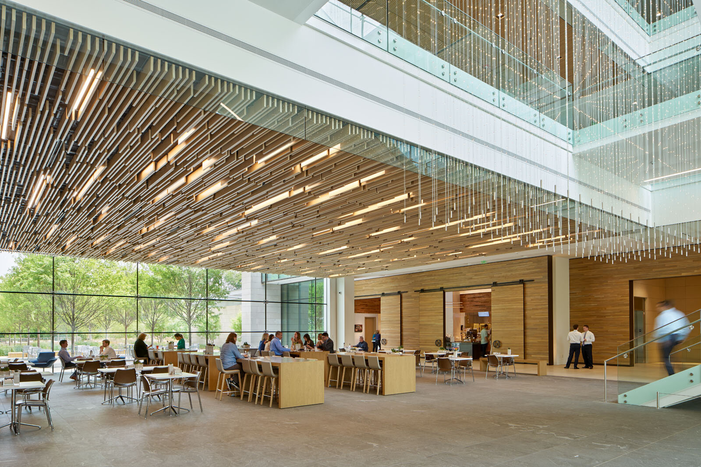
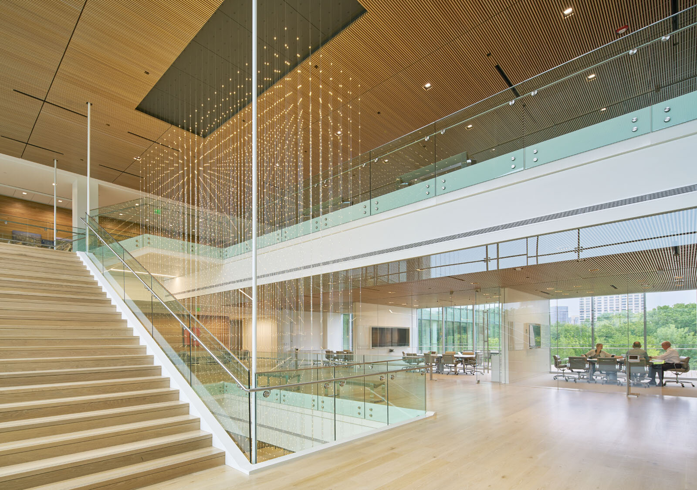
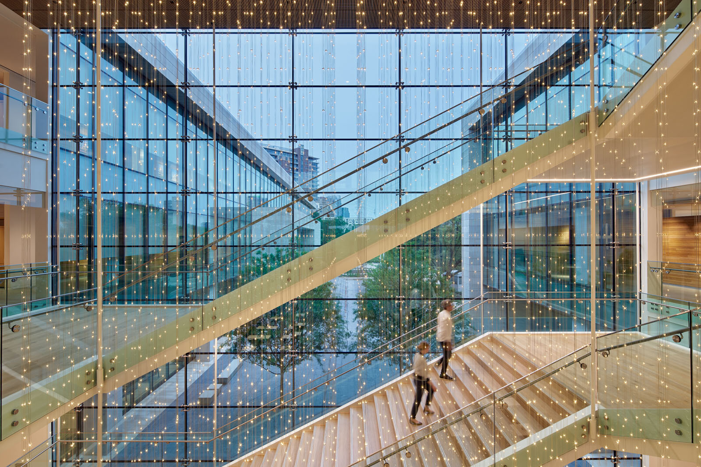
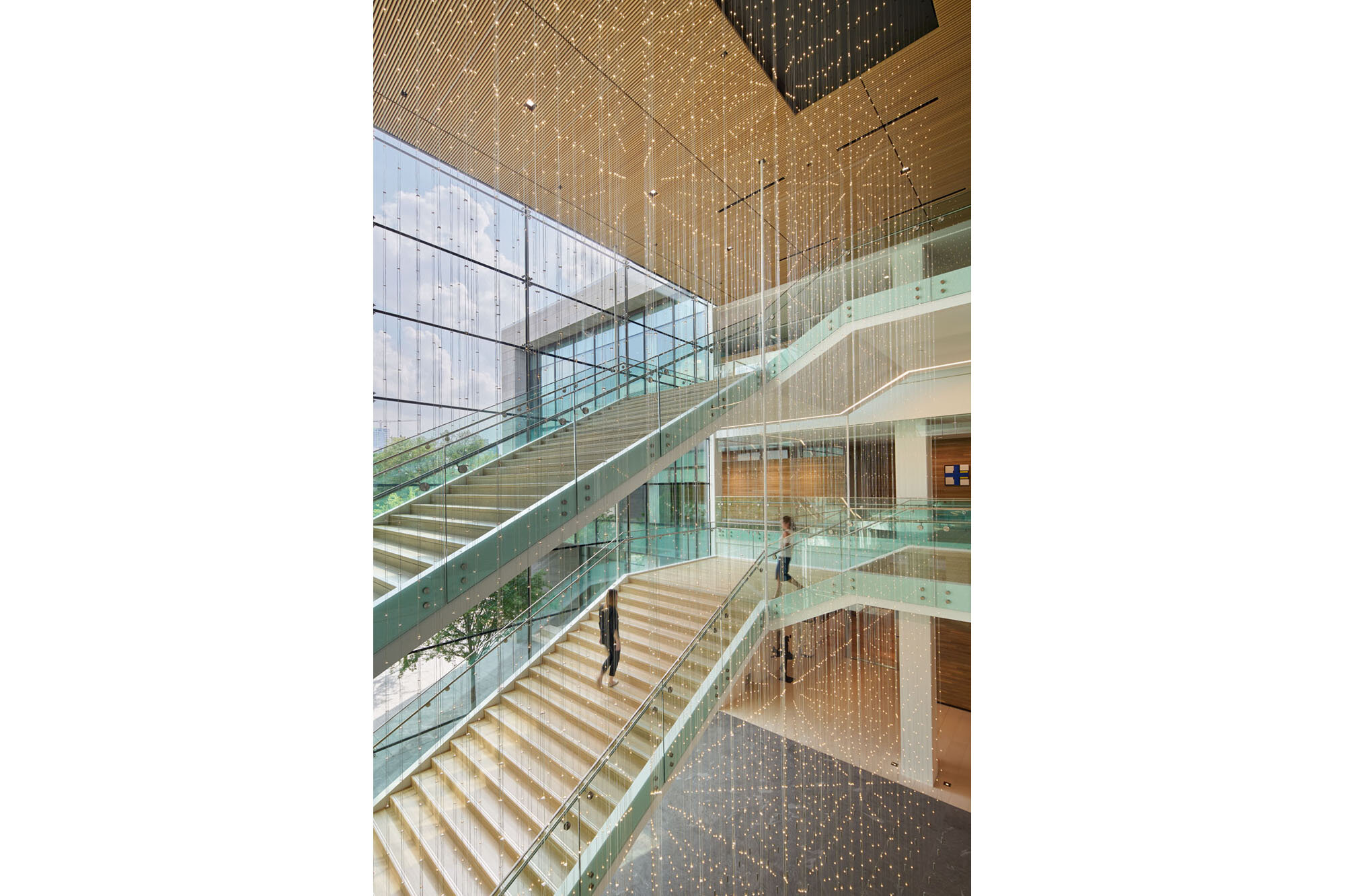
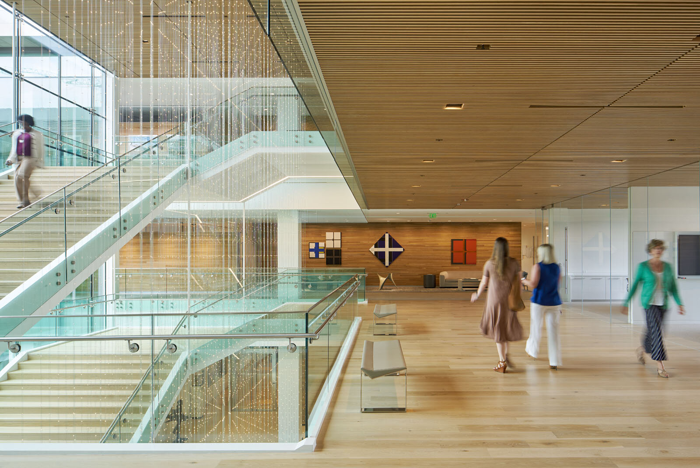
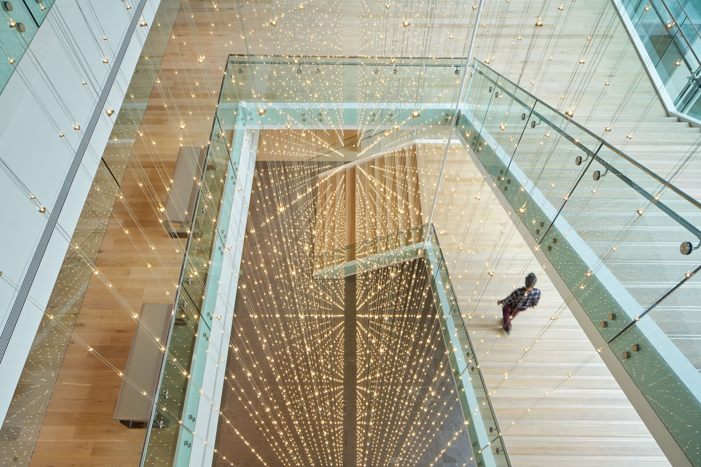
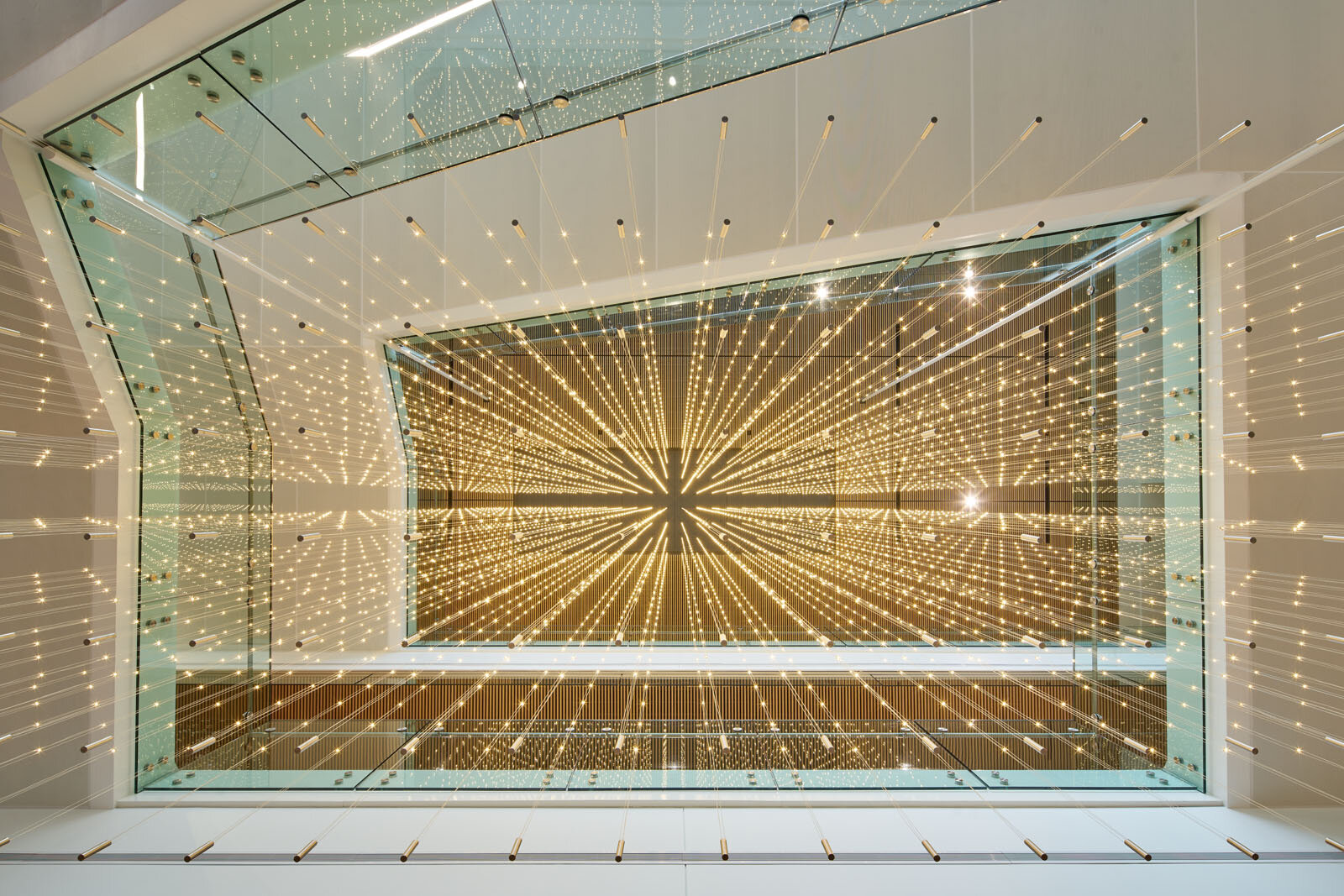
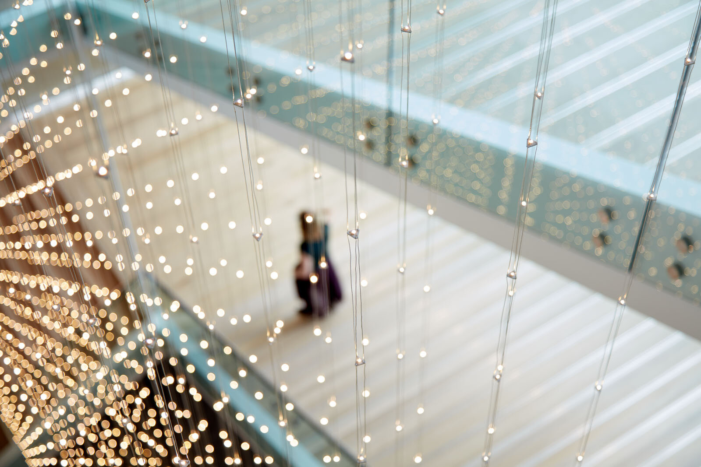
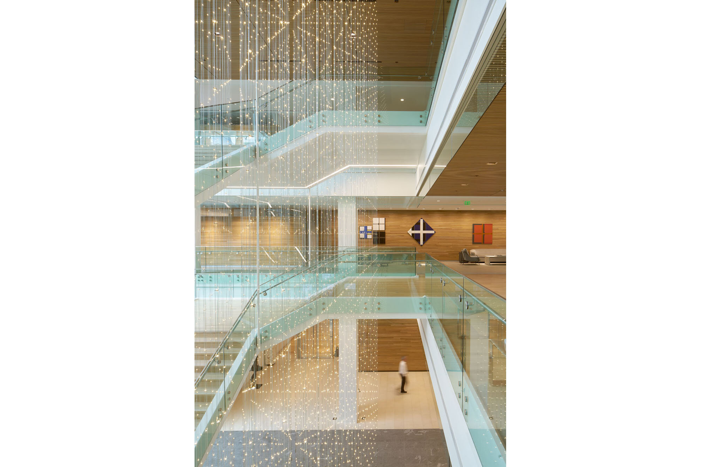
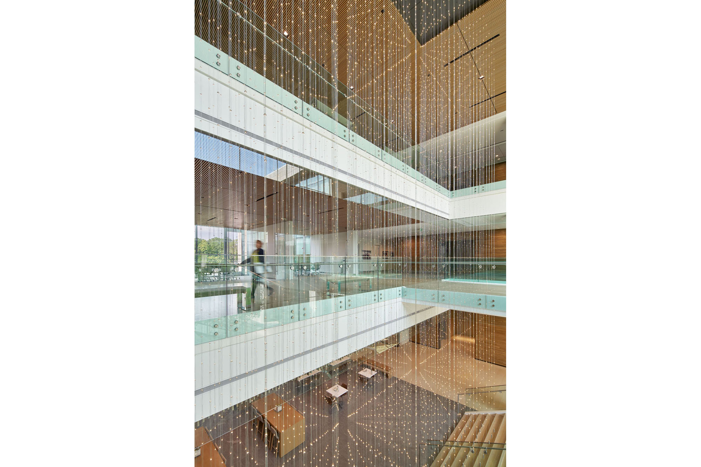
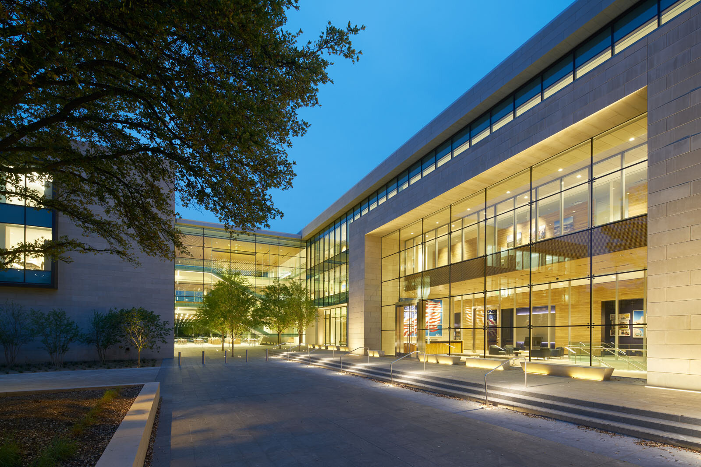
The custom-designed LED chandelier at Perot Family Headquarters inspires gathering while mirroring the overall design concept — light and airy, integrated with nature, and sustainable. The LEED Silver campus and building, located in the heart of Dallas and designed by Mithun, brings unity and connection to about 300 employees and multiple business and philanthropy entities within the corporation that were previously been scattered throughout north Texas. The six-acre, tree-filled site is bounded by a meandering creek on three sides and has connections to the Katy Trail, inspiring the design to conceptually and physically integrate the landscape and building, allowing open space to flow through the center of the campus like a channel of the stream. Nestled in the site, the 185,00 sf wood and stone building is a blend of modern architecture and natural landscaping and includes three interconnected office levels, a museum, and health and wellness areas for employees. The Perot Family envisioned a workplace that is not only healthy for employees but inspires collaboration and the interconnection of ideas and conversations by connecting people to nature, and to each other. Important to this goal is the “Intersection” — a three-story mixing chamber or “Main Street” that includes dining, gathering, and a central communicating stair — where the large LED chandelier is a central focal point.
Hanging over the grand, 12ft wide staircase, the three-story chandelier is iconic without being obtrusive — the piece adds intrigue and beauty to the large stairwell, encouraging its use without obstructing views to the landscape or to the activities in the mixing chamber. At 28 ft high and with 6, 720 LED pixels, the chandelier is a mesmerizing animation of pattern and light, its constellation constantly changing as one moves around it. The piece shimmers in the sunlit chamber, the light bouncing off its wires in a play of light and shadow that complements dappled light of the iconic oak tree that was preserved and now stands as the sentinel gateway element that welcomes visitors to the site Encouraging frequent use of the communicating stair was an essential aspect of the design of the central gathering area, a space that is already changing the way people work. “You get to see people in the hallways we used to just communicate with by email or phone,” Nancy Perot explained. “That is a really important part—the easy collaboration between the divisions.”
“It’s a once in a lifetime project… We want to build a place we can share with our parents. We also envision it as a place where we can steward the next generation.”
Katherine Perot Reeves
Client: Perot Family Foundation
Location: Dallas, TX
Size: 8ft x 19ft x 28ft
LED: 6,720 individual pixels; 192 strands
Cost: $185,000
Project Status: Completed 2016
Team: Hillwood Urban (Client Representative), Mithun (Architect), BOKA Powell (Architect of Record), Emily Summers (Interior Designer), RUSH Design (Fabricator), RJSD (Structural Engineer).
Photographer: Bruce Damonte
